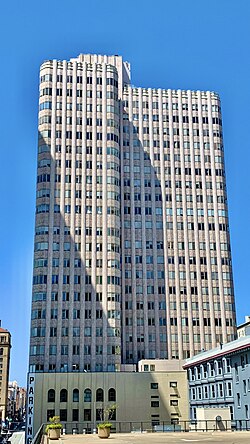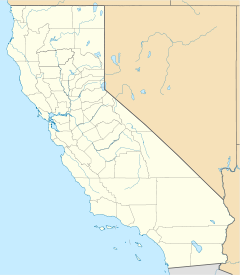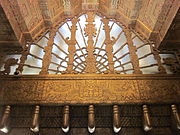| 450 Sutter | |
|---|---|
 In May 2021 In May 2021 | |
   | |
| Alternative names | 450 Sutter Medical Building Medical-Dental Office Building |
| General information | |
| Type | Commercial offices |
| Architectural style | Art Deco/ Art Moderne |
| Location | 450 Sutter Street San Francisco, California |
| Coordinates | 37°47′22″N 122°24′28″W / 37.7895°N 122.4077°W / 37.7895; -122.4077 |
| Completed | October 15, 1929 |
| Height | |
| Roof | 105 m (344 ft) |
| Technical details | |
| Floor count | 26 |
| Design and construction | |
| Architect(s) | Miller and Pflueger |
| Four Fifty Sutter Building | |
| U.S. National Register of Historic Places | |
| Built | 1929 |
| Architectural style | Art deco |
| NRHP reference No. | 09001118 |
| Added to NRHP | December 22, 2009 |
| References | |
450 Sutter Street, also called the Four Fifty Sutter Building, is a twenty-six-floor, 105-meter (344-foot) skyscraper in San Francisco, California, completed in 1929. The tower is known for its "Neo-Mayan" Art Deco design by architect Timothy L. Pflueger. The building's vertically faceted exterior later influenced Pietro Belluschi in his similarly faceted exterior of 555 California, the former Bank of America Center completed in 1969.
The building's tenants are largely dental and medical professional offices.
History
In the 1960s, endocrinologist and sexologist Harry Benjamin, known for his pioneering clinical work with transgender people, opened a summer practice in the building, with many of his patients coming from the nearby Tenderloin neighbourhood.
In popular culture
In the director's commentary of influential 3D adventure game Grim Fandango, game designer Tim Schafer credits the building as a major aesthetic influence. Schafer said he became familiar with 450 Sutter because his dentist's office was located on one of the upper floors, and that he had modeled the Department of Death, one of the game's most important locations, on the building.
The building is also modeled in the 2003 Maxis video game SimCity 4 as the fictional "Vu Financial" commercial office tower.
Gallery
See also
References
- "Emporis building ID 118820". Emporis. Archived from the original on October 16, 2015.
- "450 Sutter Street". SkyscraperPage.
- 450 Sutter Street at Structurae
- Starr, Kevin (1996). Endangered Dreams: The Great Depression in California. Oxford University Press. ISBN 0-19-510080-8. Retrieved 25 September 2012.
- "20th Century Architecture: Former Bank of America World Headquarters". Vernacular Language North. 2012. Retrieved 25 September 2012.
- Kane, Peter Lawrence (2015-07-22). "The Tenderloin Museum Has Ceiling Lights in the Shape of the Tenderloin". SF Weekly. Archived from the original on 2021-07-09. Retrieved 2021-07-05.
- Conway, Lynn. "Lynn Conway's Career Retrospective, Part II". ai.eecs.umich.edu. Archived from the original on 2001-04-14. Retrieved 2021-07-05.
- "Exhuming Grim Fandango's Mexican folklore inspirations". Kill Screen - Previously. January 23, 2015.
- "450 Sutter". Double Fine Productions.
- "Vu Financial". SimCity 4 Building Index. Accessed June 13, 2023.
External links
- Official website
- Historic American Buildings Survey (HABS) No. CA-2226, "Medical-Dental Building", 9 photos, 1 photo caption page
- Art Deco architecture in California
- Skyscraper office buildings in San Francisco
- Office buildings completed in 1929
- Mayan Revival architecture
- Nob Hill, San Francisco
- Commercial buildings on the National Register of Historic Places in California
- Historic American Buildings Survey in California
- National Register of Historic Places in San Francisco
- 1929 establishments in California





