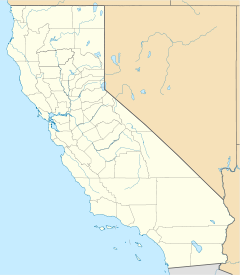| Park Tower at Transbay | |
|---|---|
 In March 2021 In March 2021 | |
   | |
| General information | |
| Status | Completed |
| Type | Commercial offices |
| Location | 250 Howard Street San Francisco, California |
| Coordinates | 37°47′25″N 122°23′39″W / 37.7903°N 122.3943°W / 37.7903; -122.3943 |
| Construction started | October 2015 |
| Completed | 2018 |
| Height | |
| Architectural | 605 ft (184 m) |
| Roof | 550 ft (170 m) |
| Technical details | |
| Floor count | 43 |
| Floor area | 743,000 sq ft (69,000 m) |
| Design and construction | |
| Architect(s) | Goettsch Partners Solomon Coldwell Buenz |
| Developer | MetLife Inc. John Buck Co. Golub Real Estate Development |
| References | |
Park Tower at Transbay is a 43-story, 605-foot (184 m) office skyscraper in San Francisco, California. The tower is located on Block 5 of the San Francisco Transbay development plan at the corner of Beale and Howard Streets, near the Salesforce Transit Center. The tower contains 743,000 square feet (69,000 m) of office space. The entire office space has been leased by Facebook.
History
Block 5, an area bounded by Howard, Main, Beale and Natoma Streets, was formerly a state-owned parcel used for ramps leading to the since-demolished Transbay Terminal and Embarcadero Freeway. The block is bisected by a driveway for the neighboring Providian Financial Building. Although zoned for residential development, the San Francisco Office of Community Investment and Infrastructure issued a request for proposal for a 550-foot (170 m) tower with 700,000 square feet (65,000 m) of office space.
Four development teams submitted proposals for the site: Boston Properties with Kohn Pedersen Fox; Golub Real Estate and The John Buck Company with Goettsch Partners and Solomon Cordwell Buenz; Jay Paul Company with Skidmore, Owings & Merrill; and Kilroy Realty with Pelli Clarke Pelli. The proposal from Golub Real Estate and The John Buck Company was ultimately selected, featuring a number of large, outdoor terraces on both the northwest and southeast corners of the building. The development group paid US$172.5 million to acquire the property in September 2015. Ceremonial groundbreaking took place on October 6, 2015, with MetLife taking a majority stake in the project, reportedly worth US$345 million for a 95% ownership stake. The lobby was designed by Interior Architects.
Images
-
 The cranes constructing the foundation, in front of the Millennium Tower and Transbay Terminal, and in the distance the Salesforce Tower and 181 Fremont Tower under construction.
The cranes constructing the foundation, in front of the Millennium Tower and Transbay Terminal, and in the distance the Salesforce Tower and 181 Fremont Tower under construction.
-
 The excavation and foundation construction on Nov 3, 2016.
The excavation and foundation construction on Nov 3, 2016.
-
 Basement construction nears ground level and crossbracing being removed on Jan 31, 2017.
Basement construction nears ground level and crossbracing being removed on Jan 31, 2017.
See also
External links
References
- "Emporis building ID 1258561". Emporis. Archived from the original on September 28, 2015.
{{cite web}}: CS1 maint: unfit URL (link) - "Park Tower at Transbay". SkyscraperPage.
- "Transbay Tower Design - Block 5". Goettsch Partners. San Francisco Office of Community Investment and Infrastructure. November 18, 2014.
- ^ "MetLife, The John Buck Company and Golub Form Partnership to Develop Office Complex in Downtown San Francisco" (Press release). Business Wire. October 6, 2015.
- ^ "550-Foot Block 5 Tower And Terraces In Context". SocketSite. November 21, 2014.
- Weinberg, Cory (July 13, 2015). "Soaring office tower approved to hit San Francisco's skyline". San Francisco Business Times.
- Brinklow, Adam (2018-05-14). "Facebook leases entire Park Tower high-rise [Update]". Curbed SF. Retrieved 2019-03-13.
- "An Unexpected Transbay Twist And Block Redesign". SocketSite. April 3, 2014.
- Elsen, Tracy (April 4, 2014). "Transbay Block 5 Tower Will Be Commercial Not Residential". Curbed SF.
- Weintraub, Adam (June 26, 2014). "Veteran developers chase high-profile Transbay office site". San Francisco Business Times.
- Weintraub, Adam (July 24, 2014). "Chicago-based team leads in race to develop Transbay Block 5". San Francisco Business Times.
- "Redesigned To Blow You Away, But Hopefully Not Off A Balcony". SocketSite. November 14, 2014.
- @ParkTowerSF (September 24, 2015). "Park Tower's #land purchase has been finalized & #construction is commencing immediately! Learn more at http://www.parktowerattransbay.com #CRE" (Tweet) – via Twitter.
- Nicolo, Rob (November 8, 2015). "250 Howard: Another Site Joins SoMa's Building Boom". SFHog.
- Yu, Hui-Yong (October 6, 2015). "MetLife Takes Majority Stake in New San Francisco Office Tower". Bloomberg.
- Peterson, Jon (October 7, 2015). "MetLife Places $345MM into Transbay Office Development". The Registry.
| Tallest buildings in San Francisco | |
|---|---|
| Skyscrapers over 500 feet (150 m) |
|
| Highrises over 400 feet (120 m) |
|
| Highrises over 300 feet (91 m) |
|
| Under construction | |
| Planned and proposed | |