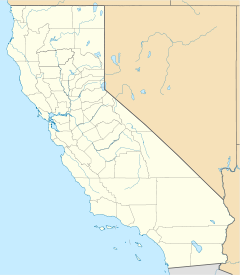| Jasper | |
|---|---|
 | |
   | |
| Former names | 514 Harrison Street |
| General information | |
| Status | Completed |
| Type | Residential condominiums |
| Location | 514 Harrison Street San Francisco, California |
| Coordinates | 37°47′09″N 122°23′38″W / 37.78586°N 122.39375°W / 37.78586; -122.39375 |
| Construction started | 2013 |
| Completed | 2015 |
| Height | |
| Architectural | 430 ft (130 m) |
| Roof | 400 ft (120 m) |
| Technical details | |
| Floor count | 39 |
| Lifts/elevators | 4 |
| Design and construction | |
| Architect(s) | Swedroe Architects HKS Architects |
| Developer | Crescent Heights |
| Structural engineer | Louie International |
| Main contractor | Build Group concrete_subcontractor = Pacific Structures |
| Other information | |
| Number of units | 320 |
| References | |
Jasper is a 430-foot (130 m) residential skyscraper located at 514 Harrison Street in the Rincon Hill neighborhood of San Francisco, California, United States. The tower contains 320 residential units on 39 floors.
History
In 2006, Jackson Pacific Ventures entitled the site for a 400 foot (120 m) residential tower with 227 units. Jackson Pacific then sold the entitlements to Turberry Associates for US$30 million. The groundbreaking was delayed due to the financial crisis of 2007–2008, and in 2010 Crescent Heights purchased the property for US$13 million.
In 2011, Crescent Heights re-entitled the property, changing the number of units from 227 to 320, while keeping the building the same height. To make room for the new configuration, the number of studios was increased from 3 to 99, one-bedrooms decreased from 111 to 93, two-bedrooms were increased from 77 to 128, and all 36 three-bedrooms were removed. By 2012, Crescent Heights received its building permits, and construction began in 2013.
According to planning documents, the building rises 400 feet (120 m) to the roof line, and the mechanical screening structures account for an additional 30 feet (9.1 m). The first residents moved into the building in October 2015.
See also
References
- "Emporis building ID 259308". Emporis. Archived from the original on March 6, 2016.
{{cite web}}: CS1 maint: unfit URL (link) - "Jasper". SkyscraperPage.
- ^ "Executive Summary Determination of Compliance" (PDF). San Francisco Planning Commission. March 10, 2011. Retrieved April 13, 2013.
- Dineen, J.K. (August 1, 2010). "Big San Francisco condo site sold at big discount". San Francisco Business Times. Retrieved April 13, 2013.
- ^ "45 Lansing Take Two: Latest Renderings And Smaller Units Proposed". SocketSite. March 17, 2011. Retrieved April 13, 2013.
- "514 Harrison Ready To Start Rising 39 Stories On Rincon Hill". SocketSite. April 3, 2013. Retrieved April 13, 2013.
- Mark, Julian (December 10, 2015). "New Rincon Hill luxury rentals join crowd of high-end apartments". San Francisco Business Times.
External links
| Tallest buildings in San Francisco | |
|---|---|
| Skyscrapers over 500 feet (150 m) |
|
| Highrises over 400 feet (120 m) |
|
| Highrises over 300 feet (91 m) |
|
| Under construction | |
| Planned and proposed | |