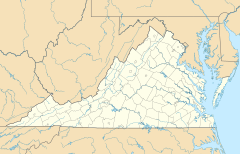| Andrew B. Cooke House | |
|---|---|
  | |
| General information | |
| Type | House |
| Architectural style | Usonian |
| Location | Virginia Beach, Virginia |
| Coordinates | 36°52′38″N 75°59′22″W / 36.877203°N 75.989394°W / 36.877203; -75.989394 |
| Construction started | 1959 |
| Height | 3,000 sq ft (280 m) |
| Design and construction | |
| Architect(s) | Frank Lloyd Wright |
The Andrew B. Cooke House in Virginia Beach, Virginia, was designed in 1953 and completed in 1959 for Andrew B. & Maude Cooke. Along with the Pope-Leighey House and the Luis Marden House, it is one of three Frank Lloyd Wright designs in Virginia. A variation of Wright's solar hemicycle designs, the Cooke House features yellow-gold brick and a copper, cantilevered roof.
In 1983, the original owners sold the house to Daniel and Jane Duhl. The Duhls sold the home for US$2.2 million in 2016 to an unnamed buyer.
See also
References
- Pierceall, Kimberly. "Frank Lloyd Wright house in Virginia Beach sells for $2.2 million". pilotonline.com.
- Storrer, William Allin. The Frank Lloyd Wright Companion. University Of Chicago Press, 2006, ISBN 0-226-77621-2 (S.360)
External links
This article about a building or structure in Virginia is a stub. You can help Misplaced Pages by expanding it. |
