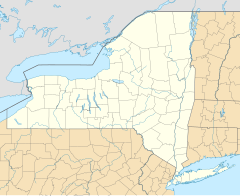| This article includes a list of references, related reading, or external links, but its sources remain unclear because it lacks inline citations. Please help improve this article by introducing more precise citations. (November 2019) (Learn how and when to remove this message) |
| Edward Serlin House | |
|---|---|
 | |
| General information | |
| Type | House |
| Architectural style | Usonian |
| Location | Pleasantville, New York |
| Coordinates | 41°07′34″N 73°44′46″W / 41.126189°N 73.746089°W / 41.126189; -73.746089 |
| Construction started | 1949 |
| Design and construction | |
| Architect(s) | Frank Lloyd Wright |
Edward Serlin House was completed in 1949, and is the second of three designs by Frank Lloyd Wright for Usonia, planned as a cooperative community starting in the late 1940s. The community is now known as the Usonia Historic District and is located in Pleasantville, New York. The community was listed on the National Register of Historic Places in 2012.
The home has three bedrooms, two bathrooms, and is on a five-foot square module, with a shed roof over the living room. Construction was supervised by former Wright apprentice, David Henken, with additions to the design made by Aaron L. Resnick.
See also
References
- Storrer, William Allin. The Frank Lloyd Wright Companion. University Of Chicago Press, 2006, ISBN 0-226-77621-2 (S.317)
External links
This article about a building or structure in New York is a stub. You can help Misplaced Pages by expanding it. |
